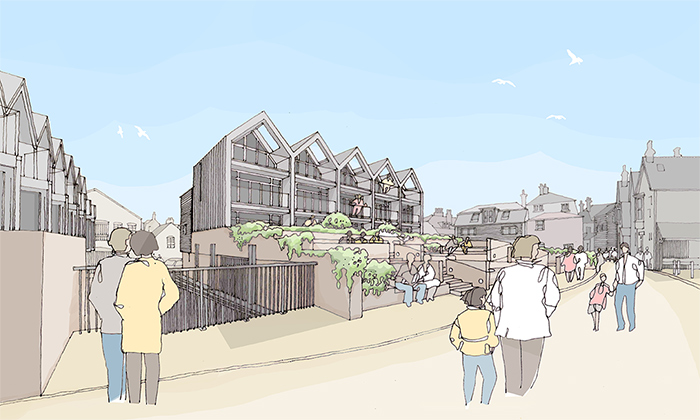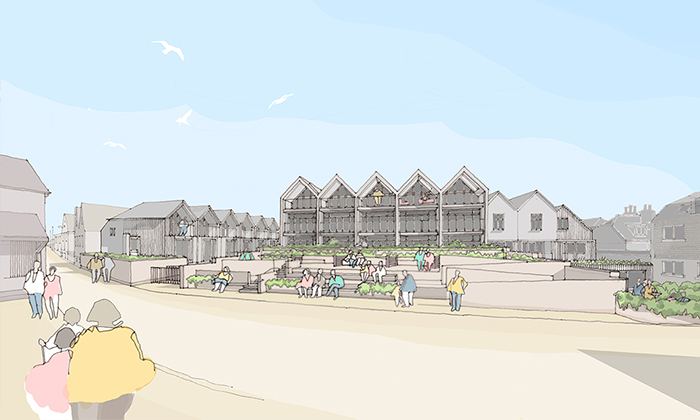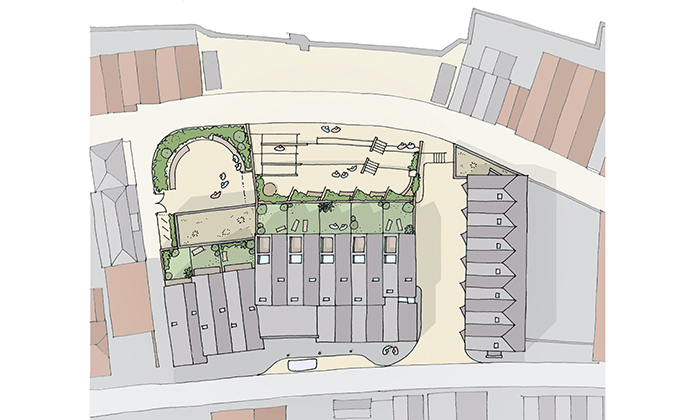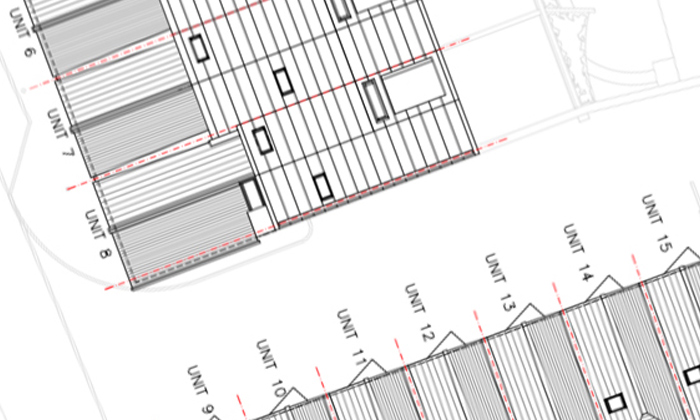Tile Warehouse
Redevelopment Sea Street, Whitstable
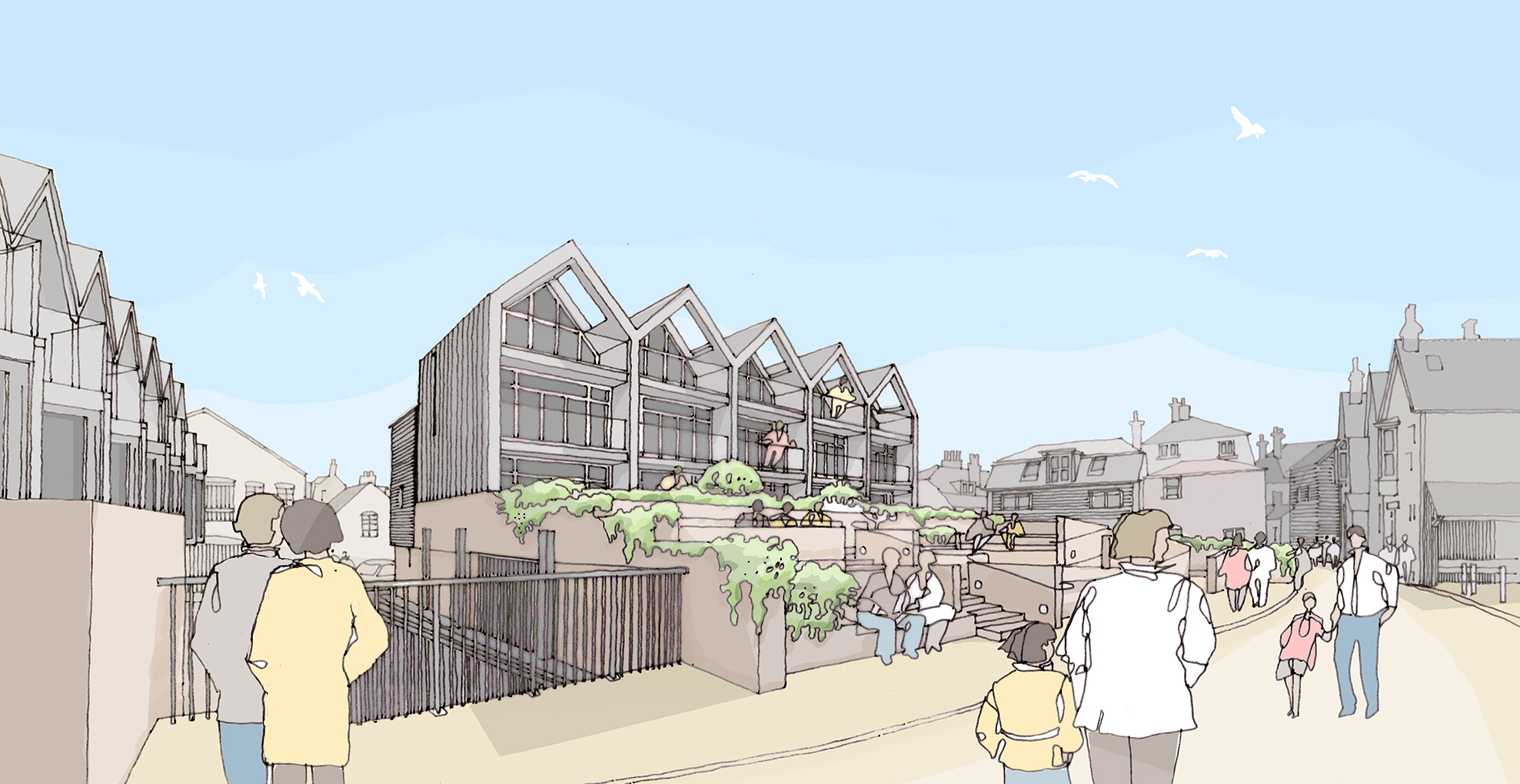
A high quality development for Whitstable
Our development proposal is well designed, sensitive and appropriate for this important site in the town. The completed project will greatly enhance the attractiveness of the area and bring considerable benefit to all be they a visitor, worker or resident of Whitstable.
- New fully accessible public open space with tiered seating and views to the sea over Reeves Beach.
- Landscaped seating and open areas for the public to enjoy.
- The total area of public open space within the development (414m²) represents more than 60% of the ‘Oval Chalet’ site area.
- High quality development incorporating traditional Whitstable palate materials.
- 8 New family homes providing 2 and 3 bedroom accommodation.
- 7 Holiday homes providing 1 bedroom accommodation.
- New Café / Commercial Building.
- Highway improvements to Sea Street with dedicated drop off improving public safety.
- New footway to Sea Wall improving public safety.
- On site parking provision, cycle storage and landscaping.
- Secured landscaped garden for public use.
- 2 New public WCs to be privately maintained.
- Enhancement of the Conservation Area through the redevelopment of a key site.
- Further employment for local people.
- Financial contributions to Council Services.
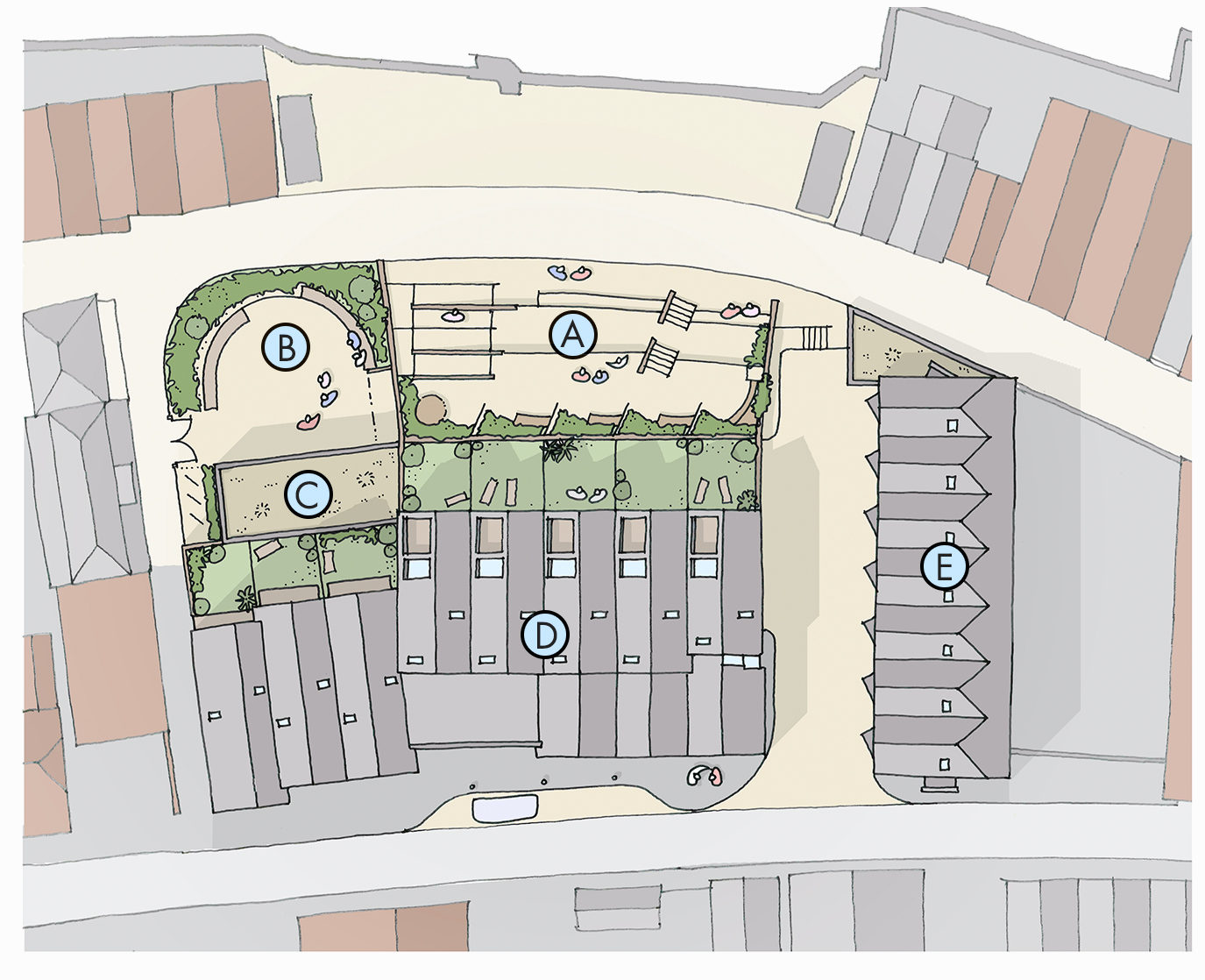
Plan Overview
Public open space with tiered seating and sea views
Landscaped garden
Café / Commercial Building
Family Homes
Holiday Homes
Site History
The development site comprises ‘two sites’; these are referred to and known locally as the ‘Oval Chalet’ and the ‘Tile Warehouse’.
The ‘Oval Chalet’ fronts Sea Wall and forms the north - west part of the overall site. The land owned by Canterbury City Council was leased for boat storage from 1961. The lease expired on 30th March 2013 since when the site has been unused and has become overgrown and an eyesore. The site area is 679m² together with 54m² of associated access route.
The ’Tile Warehouse’ fronts Sea Street and forms the south - east part to the overall site. As the name suggests the property was used as a large retail area for the storage and sale of tiles and associated products. Trading ceased in 2016. The site area is 907m²
Design
The approved scheme is the result of four years of design development with Canterbury City Council Officers, public consultation and discussions with Kent Highways. Liaison with all of the statutory authorities ensured that the final scheme design met all requirements.
The comments and concerns of the public expressed during the design development and public consultation process resulted in further design changes to reduce the overall height and massing of the earlier designs and increase the area of public open space.
Gallery & Downloads
Click to view a larger version of each image:
